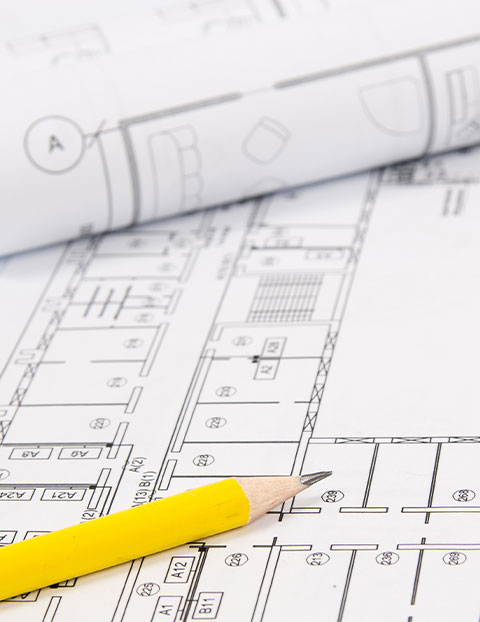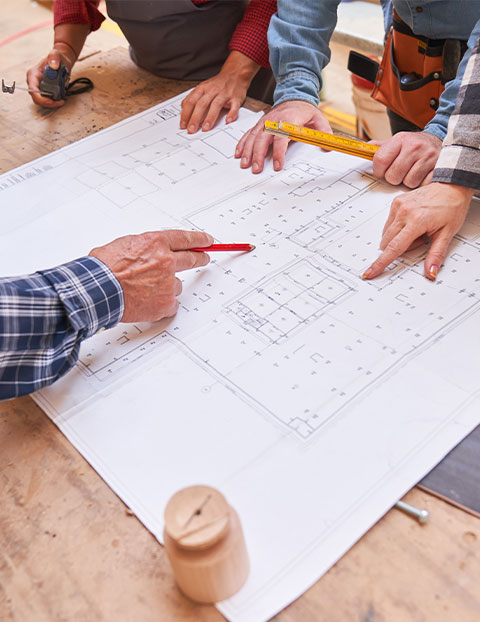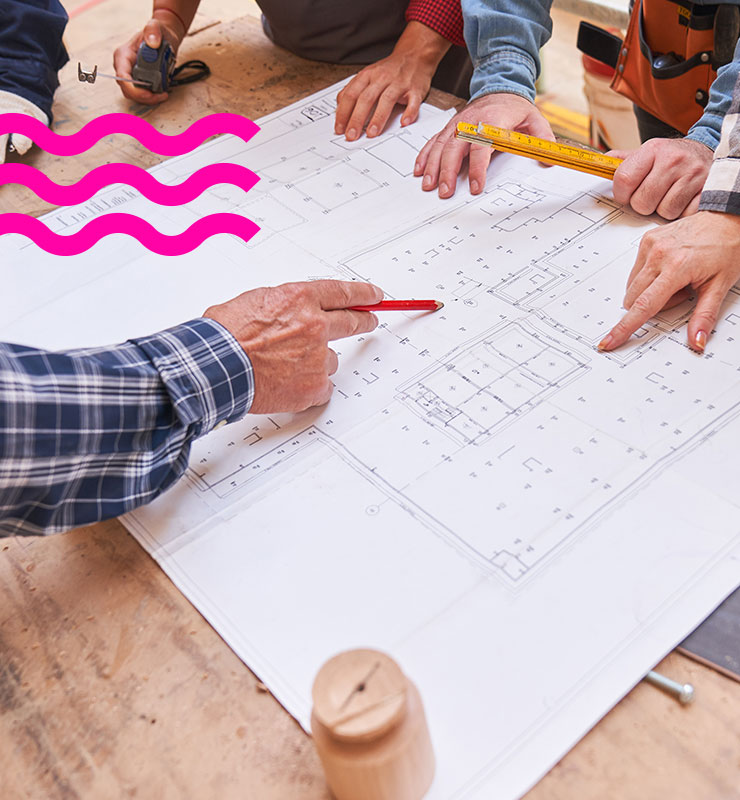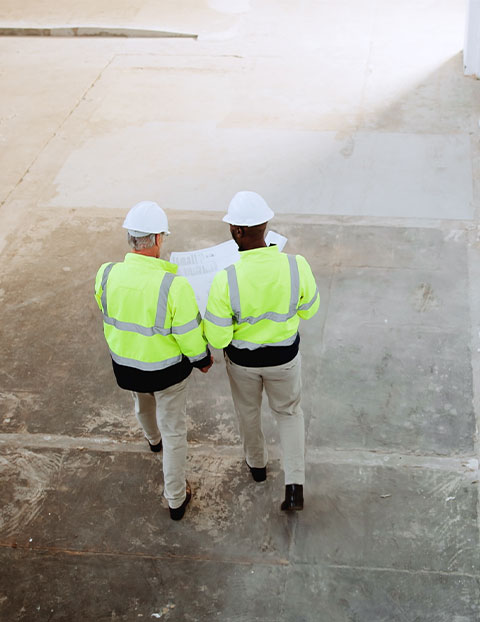Tailored to Purpose
Each different project demands different drawings. That’s why every floorplan creation we undertake is tailored to fit with your intended use. We’ll work alongside you to determine the right level of accuracy, scale, and information, whether you need simplified internal layouts or detailed plans to support legal documentation or development.
Do you have questions about how our floorplan creation service works? Measured On Site and Delivered with Care. We don’t guess from photos or rely on out-of-date plans. Every architectural floorplan is produced using accurate measurements taken by our team on site. We’ll arrange a time that works, carry out a thorough survey, and create clean, easy-to-read plans that hold up to scrutiny. With decades of combined experience across residential, commercial, and mixed-use sites, we know what’s needed to support legal teams, architects, contractors, and estate professionals. Take a look at our case studies to see how you can benefit from an architectural floorplan. Property sales, including support for conveyancing solicitors. Plot divisions and boundary clarification. Lease plans for new or revised agreements. Supporting documents for Land Registry submission. Construction and refurbishment project groundwork. What an Architectural Floorplan Gives You A quality floorplan is a great way to avoid disputes and speed up legal processes. It also forms a reliable basis for future work. We’ll work with you to produce a floorplan that supports your project properly. For both single dwellings and larger portfolios, our team provides straightforward advice and fast turnaround. Floorplan Creation Service
Good architectural floorplans show relationships, as well as rooms. They give you a picture of what fits, what works, and how a space could function in reality. At BAS, our floorplan creation service is built around practicality, and it’s designed to support property professionals, legal teams, developers, and owners who need clarity on layout, scale, and usage.
What You Get from the BAS Team
Who Our Floorplan Creation Services Help
Conveyancing
Clarification
Lease plans
Land Registry
Groundwork
Speak to us today and get a drawing that does the job it’s meant to do.







