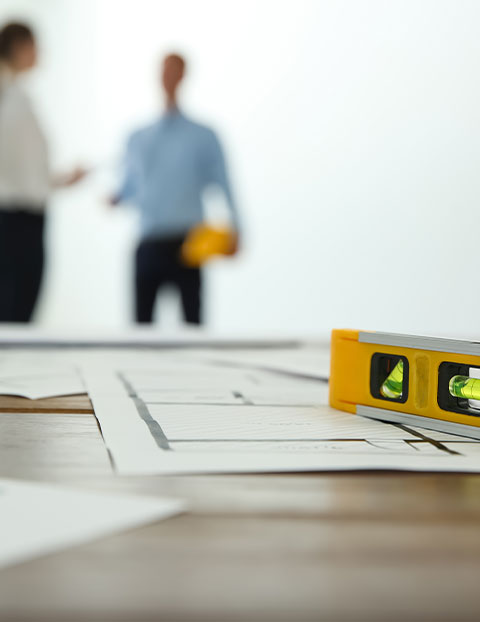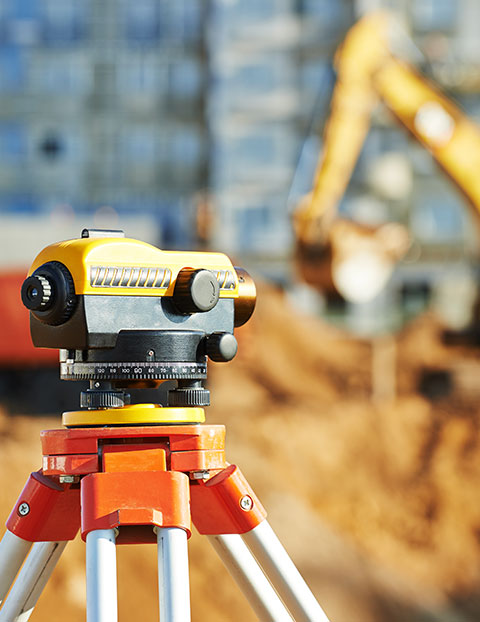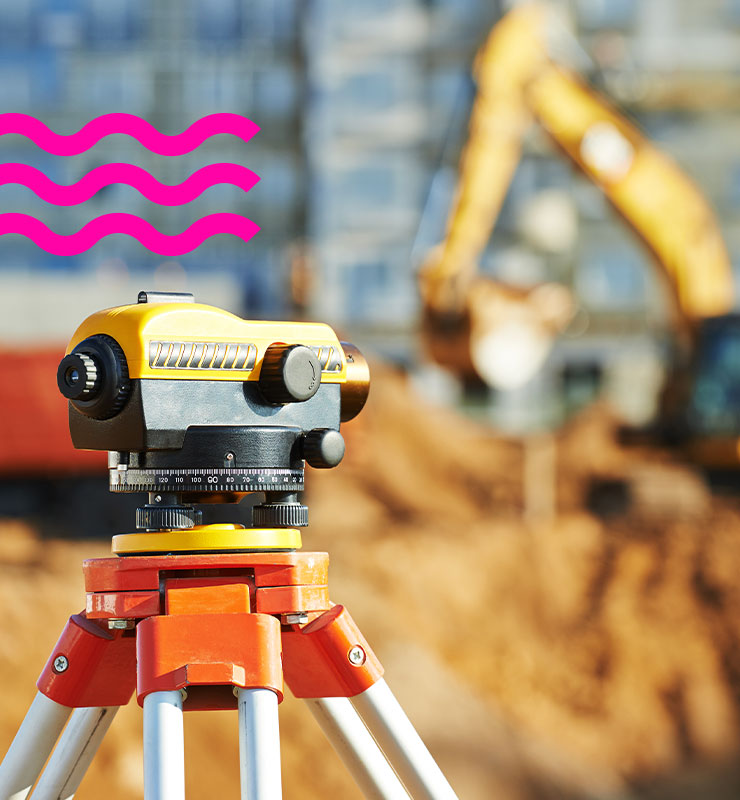Measured Building Surveys
Every solid building design begins with reliable measurements. At BAS, our measured building surveys form the backbone of any well-informed project. We give you accurate, usable drawings of your existing site layout, which can inform every stage ahead. Before we consider structural changes, layout ideas or service routes, we focus on understanding exactly what’s there already.
Keeping You on Target
This isn’t guesswork. We use laser-accurate equipment and a clear, methodical process to record floor plans, sections, and elevations that give a true, detailed, and dependable picture of your property. That way, we’re able to capture every detail at the level required for smart, compliant design.
Need existing plans drawing? Our measured building surveys can help.
When the Site Needs More Detail
In our experience, sloping plots, multi-level layouts, or historically sensitive buildings can often need a different approach. In those cases, our specialist measured building surveys are the best option.
What a Measured Building Survey Includes
- Internal and external walls throughout.
- Door and window positions and dimensions.
- Floor levels and ceiling heights, including gradients.
- Sloped surfaces like staircases and rooflines.
- Fixed elements including beams, columns, or chimneys.
Our bespoke surveys are custom-built to facilitate accurate blueprint creation. When you work with BAS, you get drawings that will hold up through planning, building regs, and construction stages.
The Process We Work To
View a case study to see how our measured building surveys work in practice.
Surveys
Laser-accurate surveys for everyday projects.
Partnership
Partnership with specialist surveyors for complex or listed buildings.
Seamless
Drawings prepared for seamless blueprint creation.
Integrated
Integrated workflow with our design and consulting teams.
Best-value
Advice on best-value approaches for each site.
Don’t Compromise on Measurements
If your existing plans are out of date or poorly scaled, every phase of your project is built on shaky ground. Accurate surveys mean fewer design revisions, faster decisions, smoother communication, and more reliable long-term outcomes. For us, measured building surveys are a key part of making sure what we design can actually be built.
Want reliable existing plans drawing? Book a measured building survey.
Get in touch







